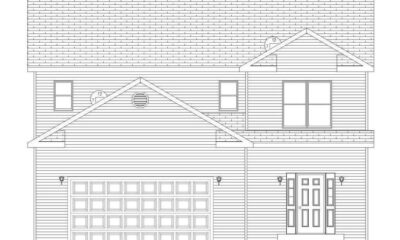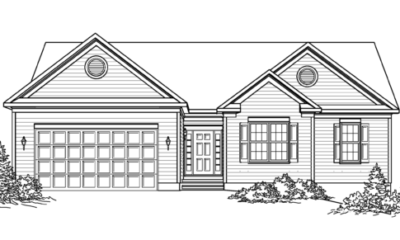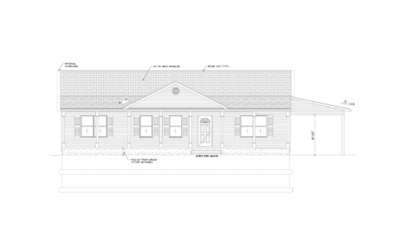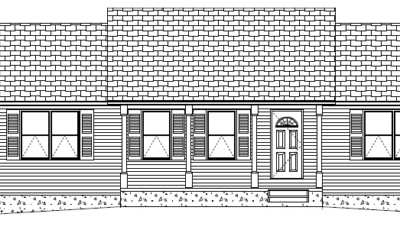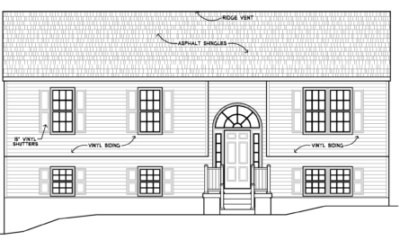
Overview
-
ID No
20676 -
Type
Conventionally Built -
Bedroom
4 -
Bath
3 -
Purpose
For Sale -
Style
Rambler -
sq. ft.
1,785 +/-
About This Listing
About The Meredith
The Meredith is a lovely split-foyer model featuring 4 bedrooms and 3 full baths with approximately 1,800 sq. ft. of living space. The plan consists of an open living area and kitchen space on main level, spacious bedrooms and additional living space on bottom level. This layout allow for flexible living space and is great for a first-time home buyer or growing family.
Bedroom 3
Bathroom 1
Bathroom 2
Previous
Next
Overview
ID No
17775
Type
Conventionally Built
Bedroom
4
Bath
3
Purpose
For Sell
Style
Rambler
Square Footage
1,785 +/- sq. ft.
Gallery
Floor Plan
Contact Us
Yelp Nearby Places
Walk Score
The Riley
- United States
- Beds 04
- Baths 03
- 50 Acres
- 2,480 +/- sq. ft.
Welcome to The Riley. This Model features a Main Level Primary Bedroom with convenient access to the laundry and garage. Upstairs you will find 3 bedrooms and a separate office (or a 5th bedroom). If that is not enough space then the unfinished basement with a bathroom rough in gives you lots of space to ...
The Dunlap
Popular
- United States
- Beds 04
- Baths 2.5
The Dunlap is a rambler model featuring 3 bedrooms, 2 full baths and an open floor plan. This model provides over 1,600 sq. ft. of living space on one floor with an optional finished basement that could add up to 1,535 sq. ft. of space. Master BedroomMaster BathroomMaster ClosetBedroom 2Bedroom 3Utility Room Previous Next Overview ...
The Natalie II
- United States
- Beds 03
- Baths 02
- 1500 +/- sq. ft.
Spacious 3 bedroom, 2 bath rambler that features an open floor plan with over 1,500 sq. ft. of finished living space. This home offers a perfect flow of living space on the main floor with a well appointed eat-in kitchen that adjoins the living room. This elegant home features the best in design and efficiency ...


