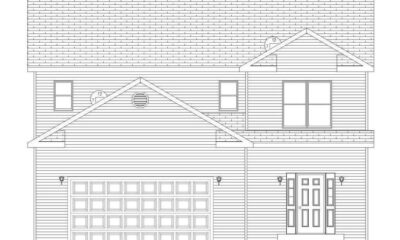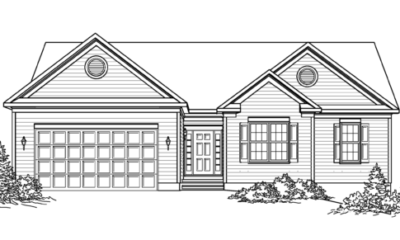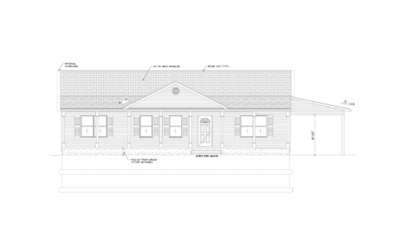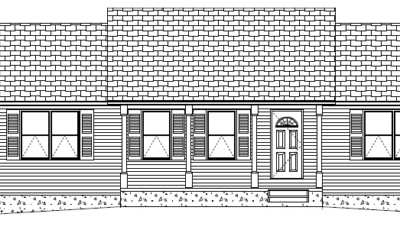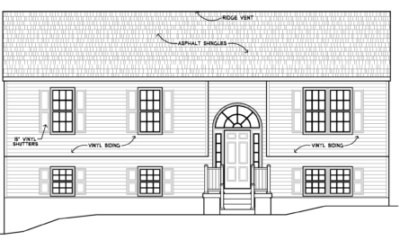About The Riley
Welcome to The Riley. This Model features a Main Level Primary Bedroom with convenient access to the laundry and garage. Upstairs you will find 3 bedrooms and a separate office (or a 5th bedroom). If that is not enough space then the unfinished basement with a bathroom rough in gives you lots of space to grow and make your own.
A great open floor plan on the main level offers plenty of space for entertaining or just hanging out with family and friends. Step into the kitchen and see how beautiful it is with an abundance of cabinets, countertops, stainless steel appliances, and an island that makes it easy to prepare food for your family. There is even a pantry closet for extra storage!
The master suite features an oversized walk-in closet that has plenty of room for everything in your wardrobe and more! A spacious bathroom has dual sinks, a shower/tub combo, linen closet and tile flooring throughout. In addition, there are two other bedrooms on this level (one featuring another walk-in closet) as well as an additional full bath that includes vanity space plus mirror cabinets above each sink.
On the upper level you’ll find two more bedrooms along with a full bath and an additional office area or fifth bedroom if needed!
Overview
ID No
17774
Type
Conventionally Built
Bedroom
4
Bath
3
Purpose
For Sell
Style
Two Story
Square Footage
2,480 +/- sq. ft.


